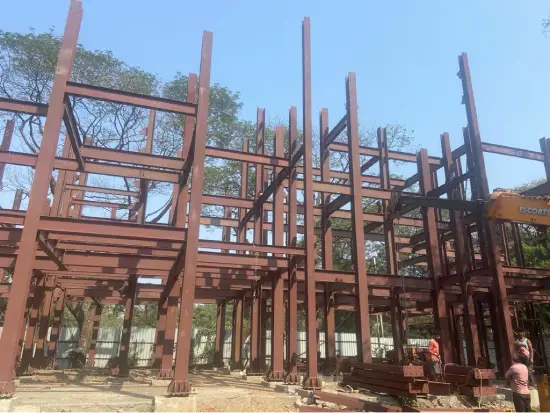
Multi Storey Building
A multi-storey building is a structure that comprises several levels or stories, each stacked on top of one another, designed to serve various purposes such as residential, commercial, or institutional use. These buildings are a common sight in urban environments, contributing to efficient land utilization and accommodating a significant population density.
One of the primary considerations in the design of a multi-storey building is its structural integrity. Engineers employ materials like steel, reinforced concrete, or a combination of both to ensure the building can withstand vertical loads, environmental forces, and potential seismic activity. The foundation is crucial, providing stability and support for the entire structure.
Below are several common features found in prefabricated multi-storey buildings.
- Practical Design
- Engineered for vertical expansion with a focus on load-bearing capability
- Steel frames ensure strength and longevity
- Foundational Structure
- Deep foundations like piles or piers support the building’s weight
- Fire Safety
- Incorporation of fire-resistant materials to meet safety standards
- Earthquake Resistance
- Engineered with seismic-proof materials to withstand earthquake forces
- Service Integration
- Adaptability for water, electricity, and gas provisions, along with an efficient waste disposal system
- Well-Planned Spacing
- Efficient floor layout for various departments
- Flexible floor plans for diverse uses
- Energy Efficiency
- Emphasis on natural light and ventilation
- Utilization of sustainable materials
- Aesthetics and Exterior Design
- Designs that complement surroundings and adhere to regulations
- Equipped with Building Management Systems (BMS)
- Smart technologies for energy management, security, and other provisions
- Easy Maintenance
- Designed for easy upkeep and long-term durability”
