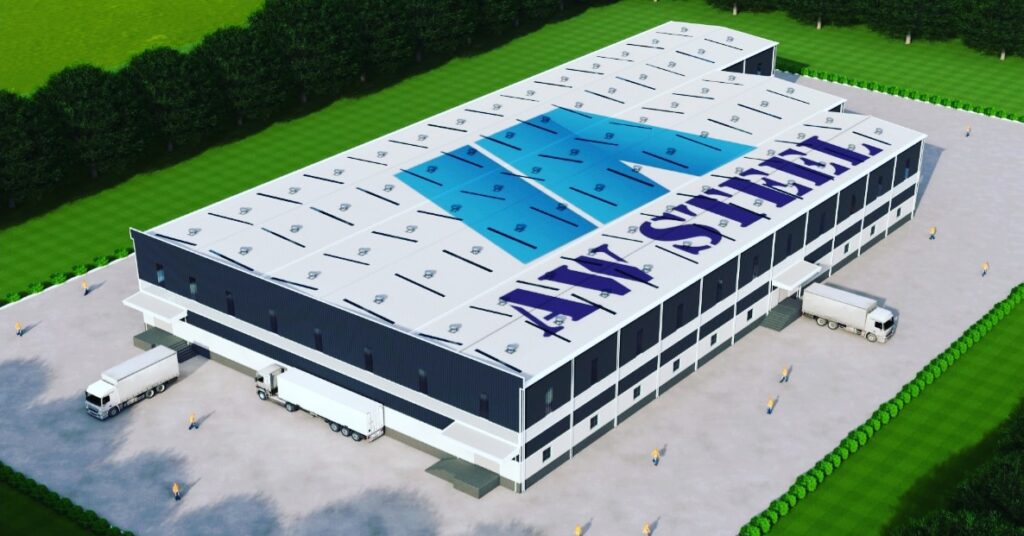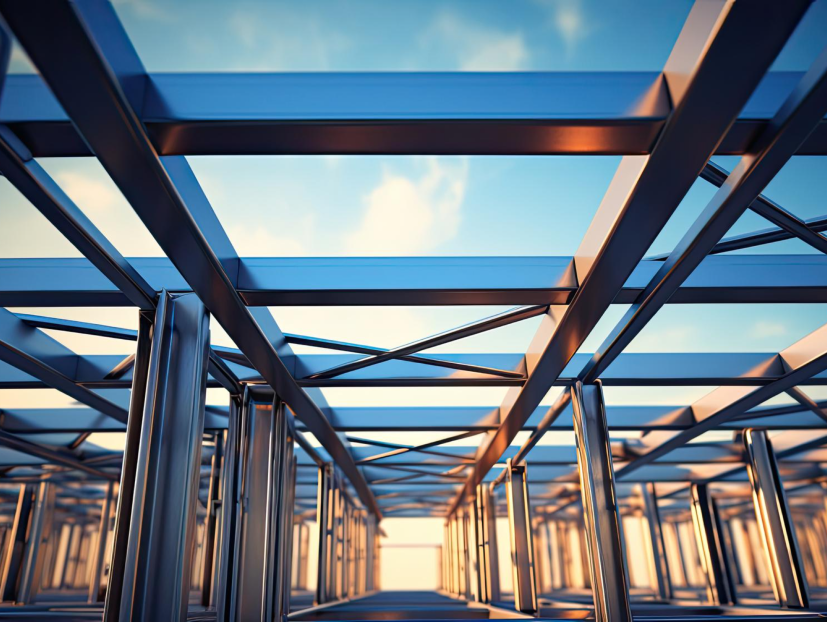
About Us
AW STEEL in Talhoja MIDC, Navi Mumbai, is a leading provider of steel structure solutions for corporate and retail projects in India. Renowned for our top-quality materials and enthusiastic service, we are revolutionizing the steel construction industry with our commitment to quality, reliability, and forward-thinking vision. With our expertise, we offer the ultimate solution for your next investment, ensuring excellence and professional standards. Visit our website for more information.


Our Vision
“Investing the future of industrial buildings”
We want to pioneer new ways of supplying and erection steel structures - pre engineers steel builf=dings, It is not just about products, it is about realizing the premium service and professional management

Our Mission
“Consult and to be a guru in pre-engineered steel building in fields”
Our ultimate purpose is to be a consultant and give solutions to achieve safe, durable structures with a couple of "High Quality - Reasonable Cost"
Advantages

Reduce Build time
Due to the system approach, the use of high-strength steel, the use of built-up sections which are optimized by the computerized program, and the use of continuous light weight secondary steel section, there is an overall reduction in steel weight, cost, and time relative to conventional steel construction.

Design
Since pre-engineered steel buildings (PEBs) are mainly formed of standard sections and on-sections, the design time is significantly reduced, specialized computer analysis custom details, and the lightweight flexible frames offer higher resistance to seismic forces.

Foundations
Pre-engineered steel buildings are about 50% lighter than conventional steel structures, hence, the foundations are of simple design, easy to construct, and lighter

Lower cost
A systems approach in construction minimizes costs by shaping elements for stress efficiency, reducing weight and foundation loads. Efficient fitting of secondary members and cladding lowers transportation costs, potentially saving up to 30% per square meter compared to conventional steel.

Large clear spans
Buildings can be supplied to around 90m clear spans. Energy-efficient roof and wall systems: Buildings can be supplied with polyurethane insulated panels or fiberglass blanket insulation to achieve required “U” values.

Erection
All components are standard like the LEGO. The erection time is faster.

Flexible of expansion
Buildings can be easily expanded in length by adding more bays, also, expansion in width and height is possible by pre-designing for future expansion.
Advantages

Reduce Build time
Due to the system approach, the use of high-strength steel, the use of built-up sections which are optimized by the computerized program, and the use of continuous light weight secondary steel section, there is an overall reduction in steel weight, cost, and time relative to conventional steel construction.

Lower cost
A systems approach in construction minimizes costs by shaping elements for stress efficiency, reducing weight and foundation loads. Efficient fitting of secondary members and cladding lowers transportation costs, potentially saving up to 30% per square meter compared to conventional steel.

Large clear spans
Buildings can be supplied to around 90m clear spans. Energy-efficient roof and wall systems: Buildings can be supplied with polyurethane insulated panels or fiberglass blanket insulation to achieve required “U” values.

Design
Since pre-engineered steel buildings (PEBs) are mainly formed of standard sections and on-sections, the design time is significantly reduced, specialized computer analysis custom details, and the lightweight flexible frames offer higher resistance to seismic forces.

Erection
All components are standard like the LEGO. The erection time is faster.

Flexible of expansion
Buildings can be easily expanded in length by adding more bays, also, expansion in width and height is possible by pre-designing for future expansion.

Foundations
Pre-engineered steel buildings are about 50% lighter than conventional steel structures, hence, the foundations are of simple design, easy to construct, and lighter

Design
Since pre-engineered steel buildings (PEBs) are mainly formed of standard sections and on-sections, the design time is significantly reduced, specialized computer analysis custom details, and the lightweight flexible frames offer higher resistance to seismic forces.

Why AW Steel ?
Consult & Design
- Parallel + Taper Beam + Parallel
- Double Curved Beam
- Taper Beam
- Inward Taper + Parallel Beam
- Parallel Beam
- Inward Taper Beam
- Curved Beam
- Inward Taper + Parallel Beam
- Double Curved Beam
- Inward Taper Beam
- Taper Beam
- Parallel + Taper Beam + Parallel
- Curved Beam
- Parallel Beam
Why AW Steel ?
Consult & Design
- Inward Taper + Parallel Beam
- Double Curved Beam
- Taper Beam
- Curved Beam
- Parallel + Taper Beam + Parallel
- Parallel Beam
- Inward Taper Beam
Company Process

Concept Drawing

Contracting

Modeling of Shop Drawings

Fabrication

Sandblasting

QC Checking and Packing

Delivery

Erection
Company Process









Concept Drawing

Contracting

Modeling of Shop Drawings

Fabrication

Sandblasting And Painting

QC Checking and Packing

Delivery

Erection
Company Process



Concept Drawing




Consulting




Contracting




Modeling of Shop Drawings



Fabrication




QC Checking and Packing




Delivery







