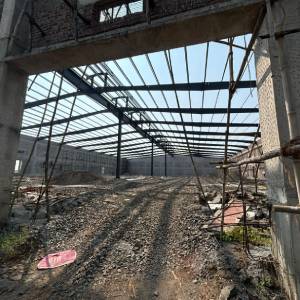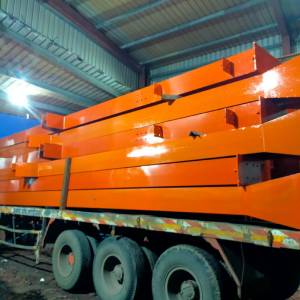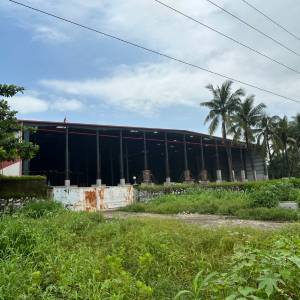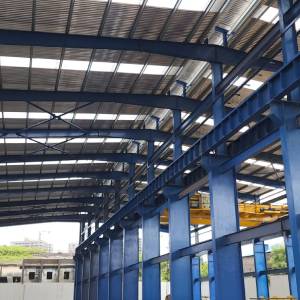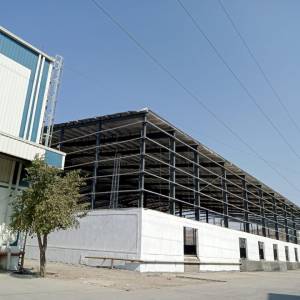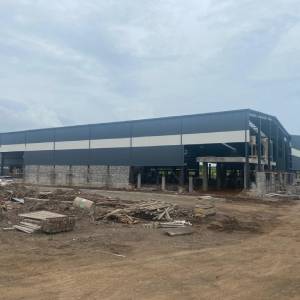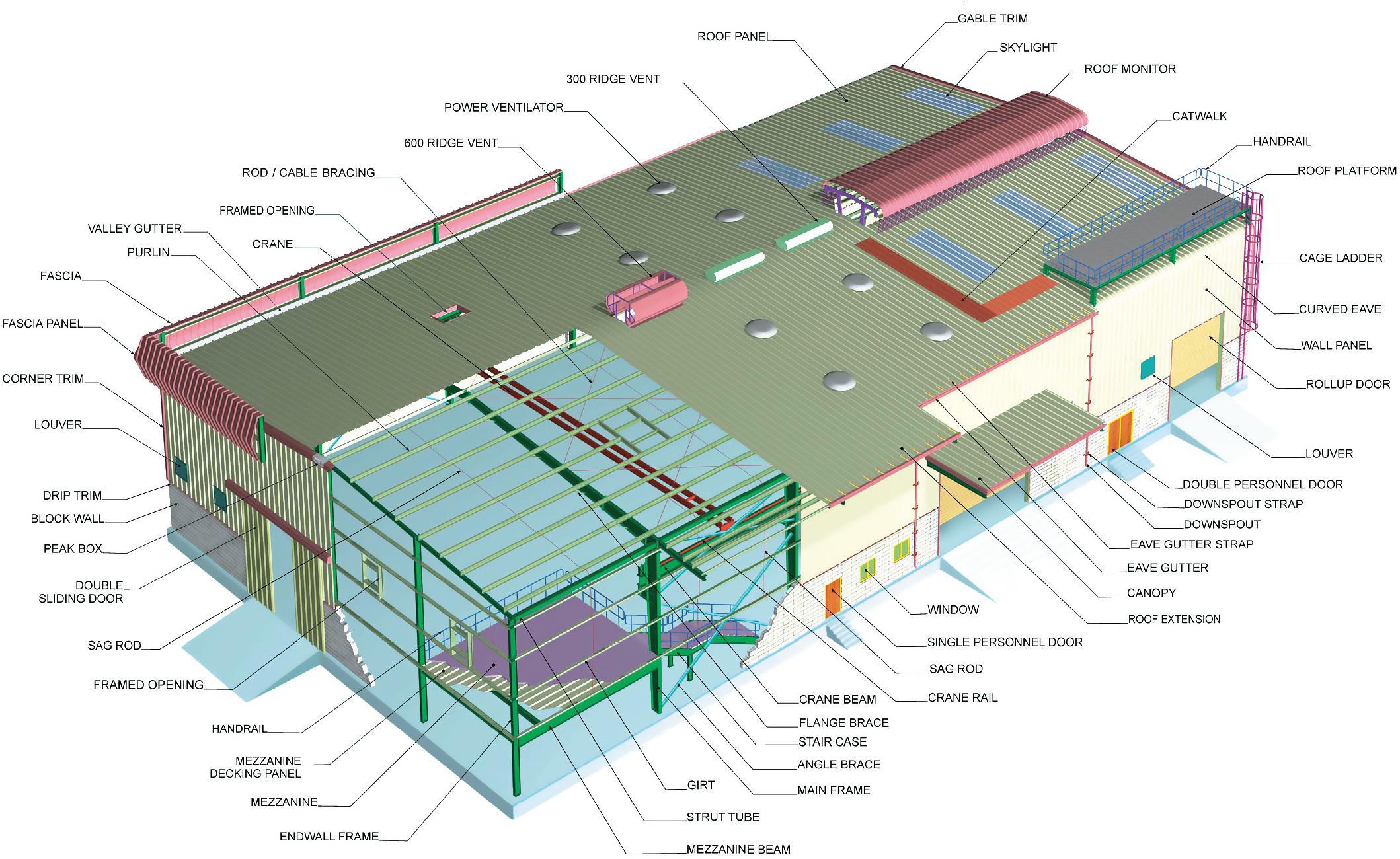
ACOMPLETE FACTORY FINISHING INSULATED CLADDING SYSTEM
Rigid polyurethane foam, sandwiched by metal or flexible facings, is increasingly successful in meeting the requirements of the construction industry, emphasizing on cost-effective system building and energy conversation. Their specific field of application covers the construction of industrial and commercial buildings and the food supply (cold storage, refrigerated transportation). Polyurethanes are three-dimensional networked macrocellular thermosets as a result of a reaction between a multifunctional isocyanate in the presence of a blowing agent and additives.
Sandwich panel offer a wide range of properties which are responsible for the increasing demand of this unexcelled construction metal. The list of properties covers:
- Thermal insulation
- Impact resistance and stability
- Impermeability
- Fire resistance
- Weight and space saving
- Easy cleaning and decoration
- Low maintenance and long life
- Fast delivery due to fully automated manufacturing process
- Long lengths and wide characteristics means rapid and simple site erection
- CFC-HCFC free
Tips :
-
Building length :
Tips: It is advisable to keep all bay lengths equal. If this is not possible, maintain all interior bays equal and the end bays equal but shorter than the interior bays
-
Building Width :
Since the roof purling are at 1500mm c/c spacing make the buildingwidth a multiple of 3M. AW Steel Pre-Engineered Steel Buildings are designed by our architects solely with customer requirements in mind and within the parameters of the pre-engineered structures. Our basic architectural measuresinclude:
-
Building Width :
Is the distance from the outside of eave strut of one side- wall to the outside of eave strut of the facing sidewall.
-
Building Length :
Is the distance between the outside flanges of end- wall columns in facing endwall.
-
The end Bay Length :
Forms the distance from the outside of the outer flange of endwall columns to the center line of the first interior frame columns.
-
The Interior Bay Length :
Is measured as the distance between the center lines of two adjacent interior main frame columns which usually range from 6m, 7.5m and 9m to 15m.
-
The Building height :
Forms the eave height,which is the length from the foot of the main frame column base plate to the top outer point of the eave strut and can measure up to a height of 30m. In the case of columns that are recessed o elevated from finished floor, the eave height is the distance from finished floor to top of the eave strut.
-
The roof slopes :
Of thick any practical ones can be con- structed by our architects, is the angle which the roof forms with respect to horizontal and are commonly 0.5/10 and 1/10. AW Steel has minimum roof live design load of 0.57kN/m2 and design wind speed of 110km/hr which are applicable in keeping with American codes.

